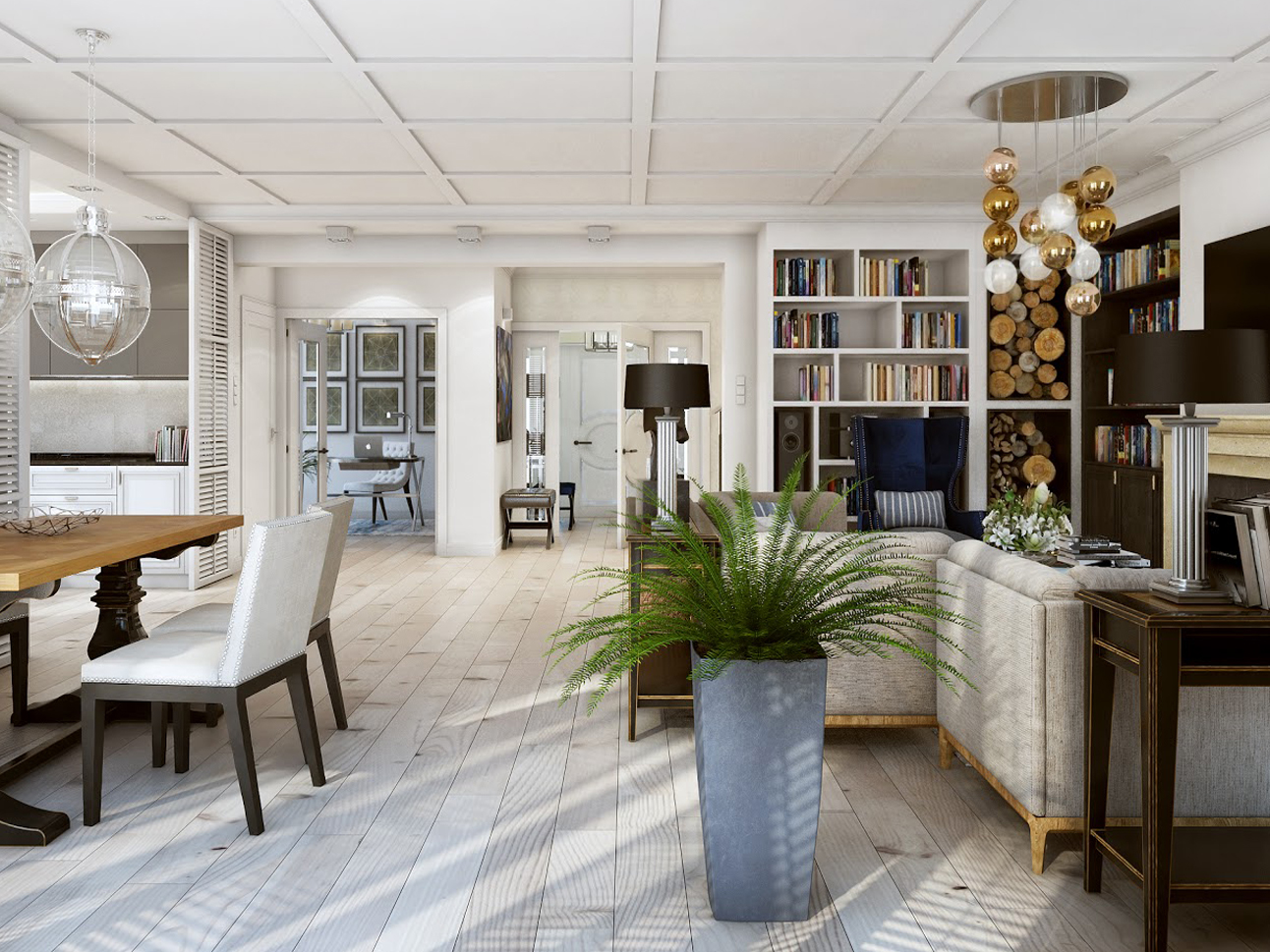Interior designs
STAGES OF DESIGN
- Conceptual design – created after taking precise measurements of all rooms and discussing the client’s needs and expectations with regard to the space. The result of stage one is a functional-spatial plan with wall layout, furniture layout and lighting scenarios. A clear outline of the interiors is created at this stage.
- Detailed multi-trade design – dedicated to construction works, including electrical and sanitary systems. As clients often wait quite a long time before getting a professional interior design, technical documentation is issued at this stage to enable the performance of demolition works, movement of partition walls or door frames and fitting of electrical and plumbing systems in line with the design. This allows the client to avoid construction downtime and to provide the developer with necessary documents at the relevant stage of construction of the house or flat.
- Interiors visualisation – preparation of photorealistic 3D visualisations presenting the vision for the interiors. The final visualisation is developed in consultation with the client and is the perfect reflection of what their future house or flat will look like.
- Detailed design – is an extensive document containing all information necessary to execute the design, i.e.
- selection of doors and frames,
- selection of sanitary whitewear (shower, washbasin, water-closet bowl etc.),
- selection of lighting,
- selection of furniture, fixed and mobile furniture design,
- selection of materials and colours for floors, walls and ceilings,
- technical drawings for wall and floor coverings.
The design is accompanied by a detailed cost estimate and a list of stores where all materials needed for the project can be purchased. The cost estimate also contains estimates prepared by our partners for tailor-made components, e.g. custom furniture, stone or glass components.
At the client’s request, relevant orders are placed.
ADDITIONAL SERVICES – DESIGNER’S SUPERVISION
This service was created for the most demanding clients, who, for different reasons, do not want to participate in the execution of the project. With this service, they do not have to worry about keeping in contact, inspecting works at their subsequent stages of completion or coordinating deliveries.
Designer’s supervision includes not only visits on site to check progress, but most of all verification of compliance with the design, clarification of any doubts concerning the design, solving any unexpected problems with execution, acceptance of completed works, as well as ordering and coordinating deliveries of all materials and furniture needed to complete the project. Designer’s supervision allows you to save time and avoid stress, and guarantees that the project will be completed according to the highest standards by companies from all relevant industries which we have worked with for many years.
PRICE OF DESIGN
The cost of every design is estimated individually. To get a quote, please send information about the dimensions of individual rooms or a sized plan of the house/flat issued by the developer/architect to biuro@lildesign.com.pl.


